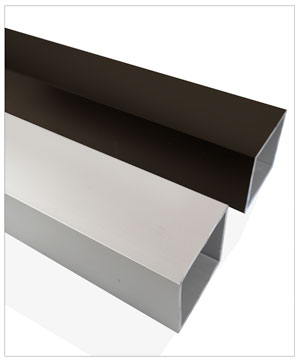
- Clear Anodized
- Dark Bronze Anodized
Powder Coat Colors*
Available upon request
Click Here to Download Spec Sheet
| MODEL | SIZE | CAPACITY | FRONT WINDSCREEN |
|---|---|---|---|
| 6-2 | 14’7″x5′ | 8-9 | No |
| 6-2WS | 14’7.5″x5′ | 8-9 | Yes |
| 6-2SL | 14’7.5″x4′ | 8-9 | No |
| 6-3 | 14’7.5″x7’5″ | 12-14 | No |
| 6-3WS | 14’7.5″x7’5″ | 12-14 | Yes |
| 6-4 | 14’7.5″x9’10.5″ | 15-18 | No |
| 6-4WS | 14’7.5″x9’10.5″ | 15-18 | Yes |
| 6-6 | 14’7.5″x14’7.5″ | 24-28 | No |
| 6-6WS | 14’7.5″x14’7.5″ | 24-28 | Yes |
All shelters include a bench and backrest
Hardware included